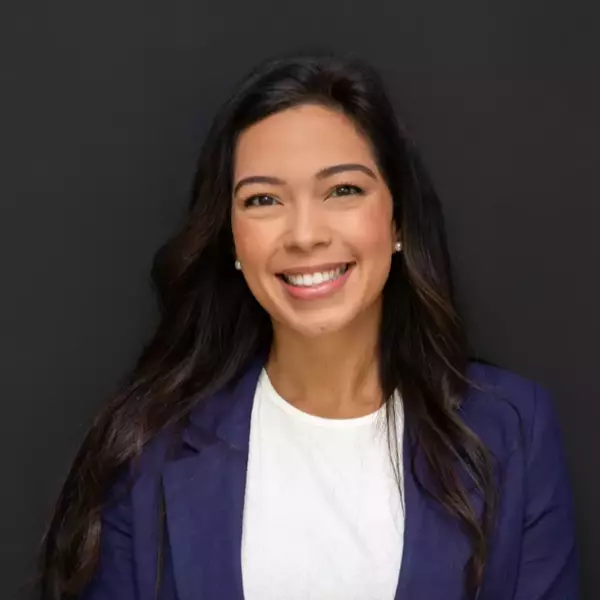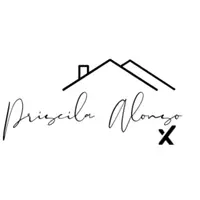$609,990
$609,990
For more information regarding the value of a property, please contact us for a free consultation.
15320 NW 7th St Pembroke Pines, FL 33028
3 Beds
2.5 Baths
1,812 SqFt
Key Details
Sold Price $609,990
Property Type Single Family Home
Sub Type Single
Listing Status Sold
Purchase Type For Sale
Square Footage 1,812 sqft
Price per Sqft $336
Subdivision Towngate 156-11 B
MLS Listing ID F10496176
Sold Date 07/17/25
Style No Pool/No Water
Bedrooms 3
Full Baths 2
Half Baths 1
Construction Status Resale
HOA Fees $213/qua
HOA Y/N 640
Year Built 1996
Annual Tax Amount $9,189
Tax Year 2024
Lot Size 4,986 Sqft
Property Sub-Type Single
Property Description
Price Improvement! 3 bed 2.5 bath, new 2023 ROOF and 2025 HVAC in the Creekside Community of Towngate. Updated granite kitchen with stainless-steel appliances, no popcorn ceilings throughout. Vinly flooring, tile in bathrooms and updated Recessed lighting. Primary suite features a dual vanity, separate shower and bathtub, walk-in closets. Extra indoor storage with cabinets upstairs and a converted half-garage with laundry and comfortable office/den space. Fenced in back yard with gazebo, deck and bistro lights. Hurricane-rated garage door, accordion shutters, and storm panels included. Located in an excellent school district, nearby highways, shopping and hospitals. Community amenities are a gated security, pools, playgrounds & HOA includes basic cable and high speed fiber-optic internet.
Location
State FL
County Broward County
Area Hollywood Central West (3980;3180)
Zoning PUD
Rooms
Bedroom Description Master Bedroom Upstairs
Other Rooms Den/Library/Office, Utility Room/Laundry
Interior
Interior Features First Floor Entry
Heating Central Heat, Electric Heat
Cooling Ceiling Fans, Central Cooling
Flooring Tile Floors, Vinyl Floors
Equipment Automatic Garage Door Opener, Dishwasher, Dryer, Electric Range, Electric Water Heater, Icemaker, Microwave, Refrigerator, Smoke Detector, Washer
Furnishings Unfurnished
Exterior
Exterior Feature Deck, Exterior Lights, Storm/Security Shutters
Parking Features Attached
Garage Spaces 1.0
Community Features 1
View None
Roof Type Barrel Roof
Building
Lot Description Less Than 1/4 Acre Lot
Foundation Cbs Construction
Sewer Municipal Sewer
Water Municipal Water
Construction Status Resale
Others
Pets Allowed 1
HOA Fee Include 640
Senior Community No HOPA
Restrictions Assoc Approval Required,Ok To Lease With Res
Acceptable Financing Cash, Conventional, FHA, VA
Listing Terms Cash, Conventional, FHA, VA
Special Listing Condition As Is
Pets Allowed No Aggressive Breeds
Read Less
Want to know what your home might be worth? Contact us for a FREE valuation!

Our team is ready to help you sell your home for the highest possible price ASAP

Bought with The Keyes Company





